125 Tall Oak Crescent, Oyster Bay Cove, NY 11791
| Listing ID |
11124686 |
|
|
|
| Property Type |
Residential |
|
|
|
| County |
Nassau |
|
|
|
| Township |
Oyster Bay |
|
|
|
|
| School |
Cold Spring Harbor |
|
|
|
| Tax ID |
2419-25-063-00-0022-0 |
|
|
|
| FEMA Flood Map |
fema.gov/portal |
|
|
|
| Year Built |
2022 |
|
|
|
|
High End New Construction With Super Fresh Detail, Completely Finished And Ready To Move In. Quality Craftsmanship, Clean Style Detail And Superior Materials Incorporated Into This Stunning Residence With The Perfect Layout. A Spectacular Entry With An Abundance Of Windows In The Double Entry Foyer, Flat Paneled Detail And Modern Staircase With Mixed Elements Offers A Beautiful Entrance. Bright White Gourmet Kitchen Featuring Quartz Island, Custom Cabinetry, Glass Doors to Back Deck And Striking Modern Railing. Family Room Perfectly Adjoined Off Of Kitchen With Fireplace And Large Flat Screen TV. Conveniently Placed First Floor Bedroom/Office Ensuite, For Todays Lifestyle. A Finished Basement With Bathroom, Room For A Gym And Sliding Glass Doors With Walkout To Patio Are Just Some Of The Special Amenities Offered In This Home. Sequestered Back In A Magnificent Private Court Setting With Over 2 Serene Acres. Minutes To CSH Village And Syosset Train. CSH SD2
|
- 5 Total Bedrooms
- 4 Full Baths
- 2 Half Baths
- 5800 SF
- 2.00 Acres
- 87120 SF Lot
- Built in 2022
- Colonial Style
- Lower Level: Finished, Walk Out
- Lot Dimensions/Acres: 2 + Acres
- Condition: New Constr
- Oven/Range
- Refrigerator
- Dishwasher
- Microwave
- Washer
- Dryer
- Central Vac
- 12 Rooms
- Entry Foyer
- Family Room
- Den/Office
- Walk-in Closet
- Private Guestroom
- 1 Fireplace
- Hydro Forced Air
- Propane Fuel
- Central A/C
- Basement: Full
- Building Size: Approx. 5800 sf
- Features: 1st floor bedrm, eat-in kitchen,exercise room,formal dining room, master bath,powder room
- Attached Garage
- 2 Garage Spaces
- Community Water
- Other Waste Removal
- Deck
- Patio
- Open Porch
- Irrigation System
- New Construction
- Construction Materials: Energy star,frame,cedar,shake siding
- Parking Features: Private,Attached,2 Car Attached
- Window Features: ENERGY STAR Qualified Windows,Insulated Windows
- Sold on 3/30/2023
- Sold for $3,125,000
- Buyer's Agent: Doug Morris
- Company: Signature Premier Properties
|
|
Signature Premier Properties
|
|
|
Signature Premier Properties
|
Listing data is deemed reliable but is NOT guaranteed accurate.
|



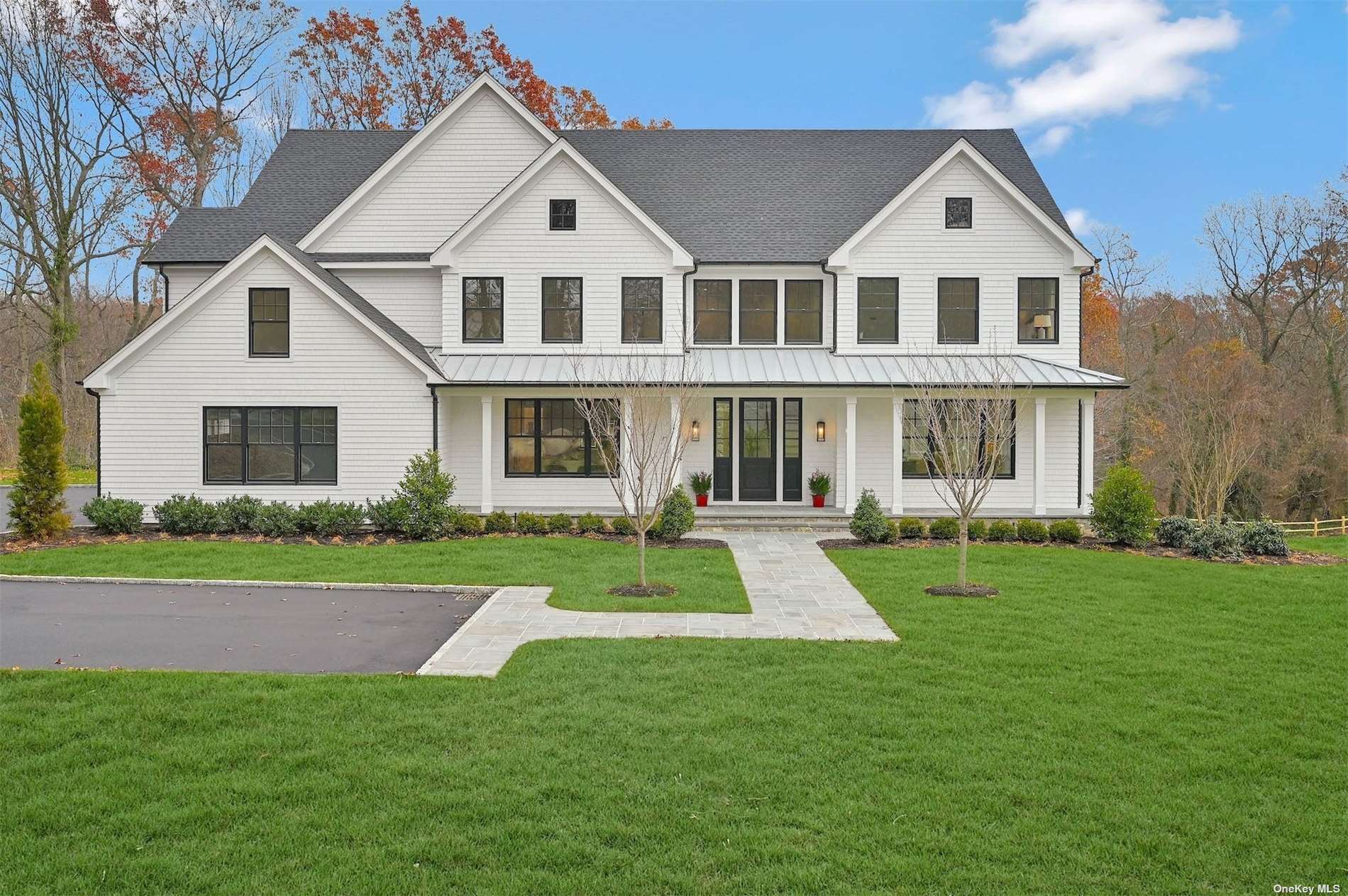

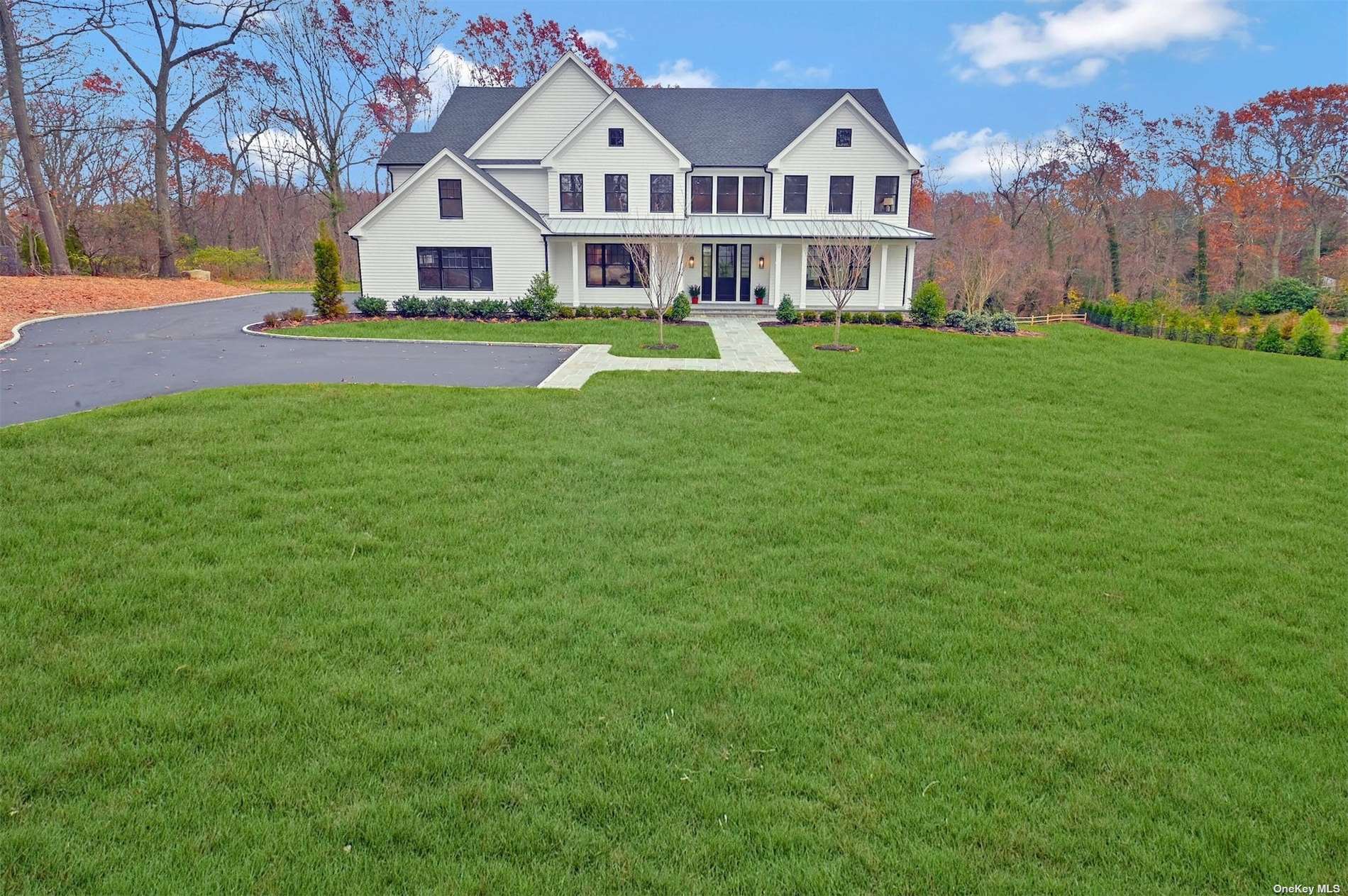 ;
;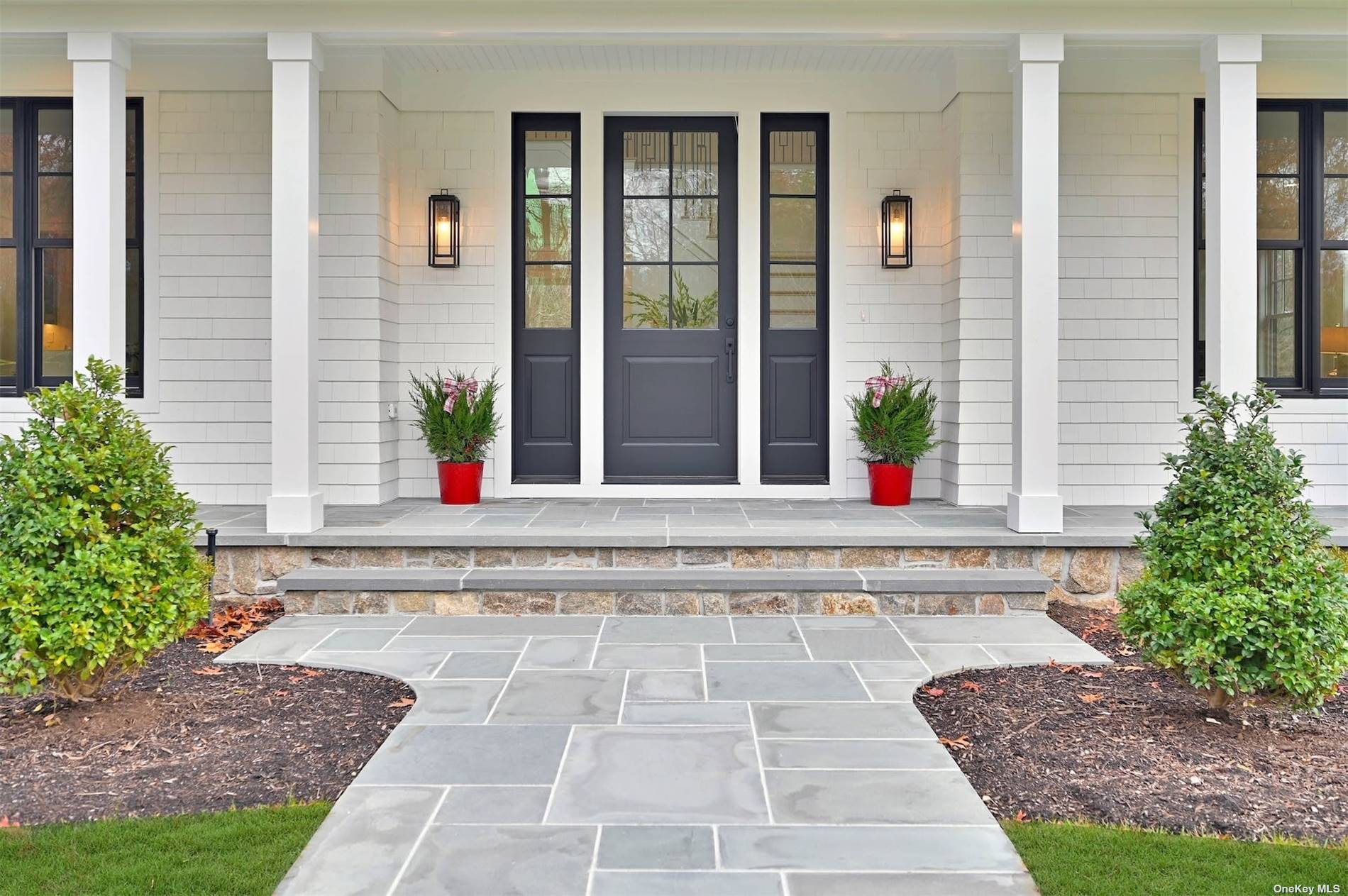 ;
;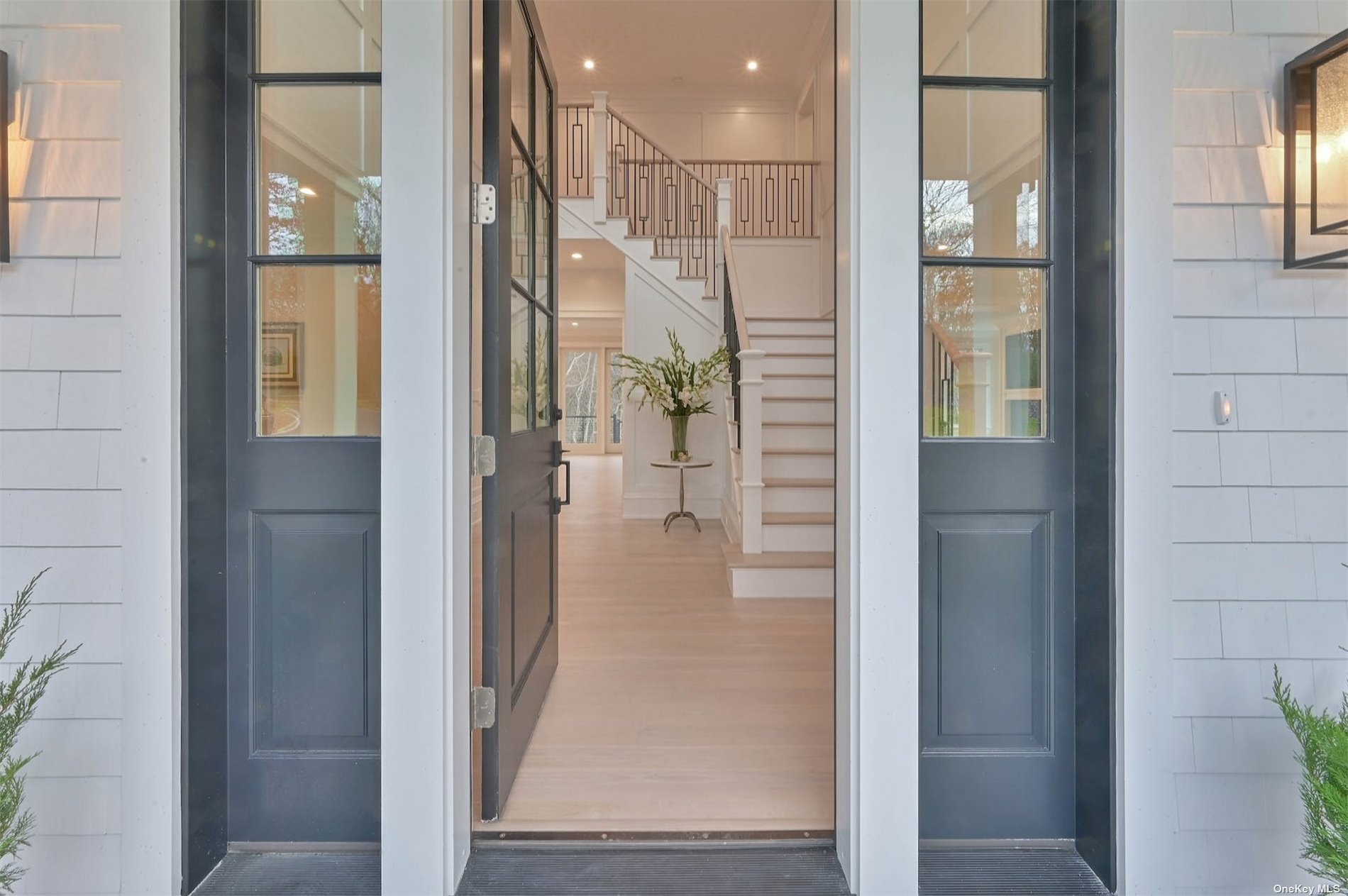 ;
;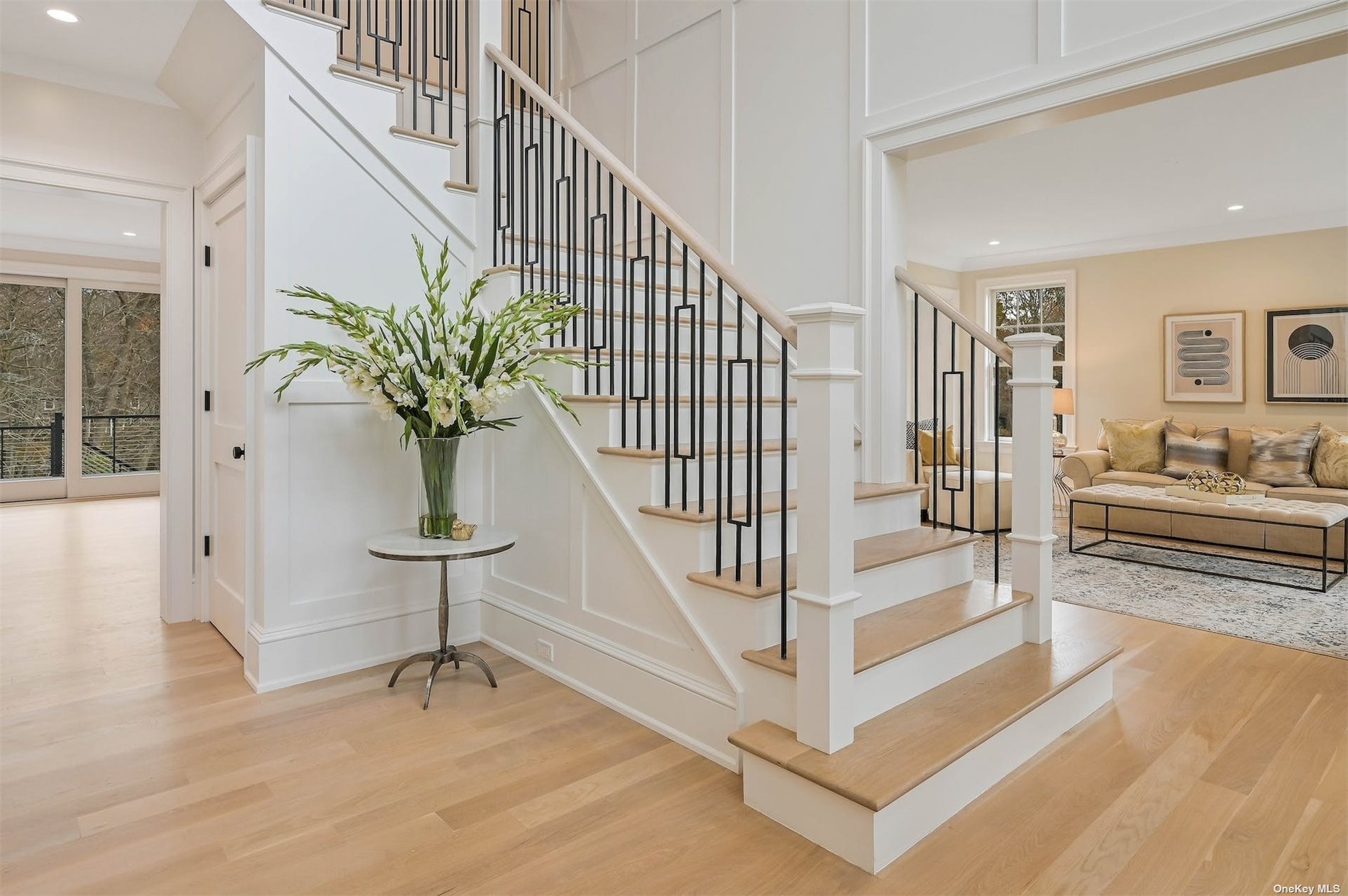 ;
;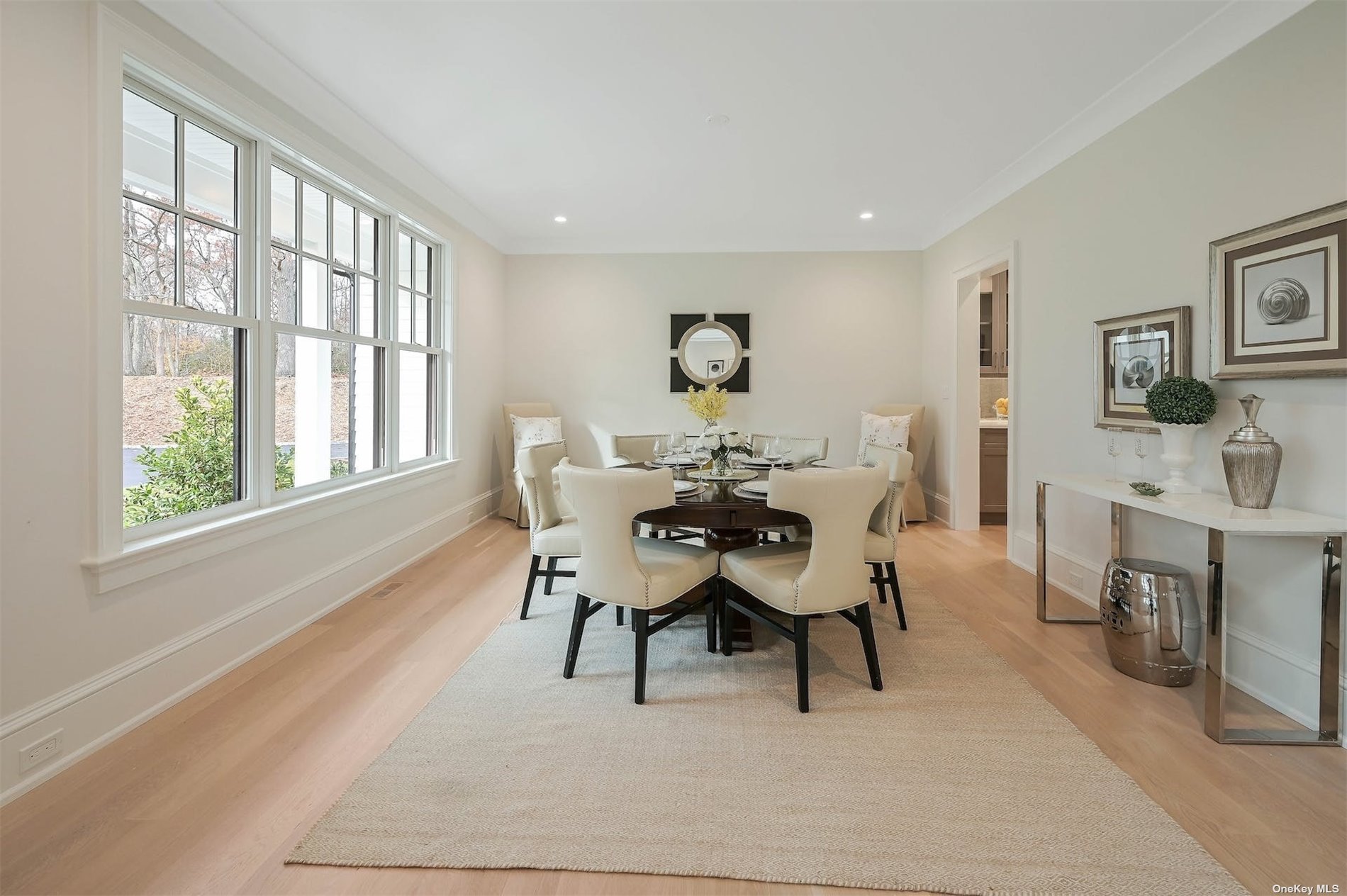 ;
;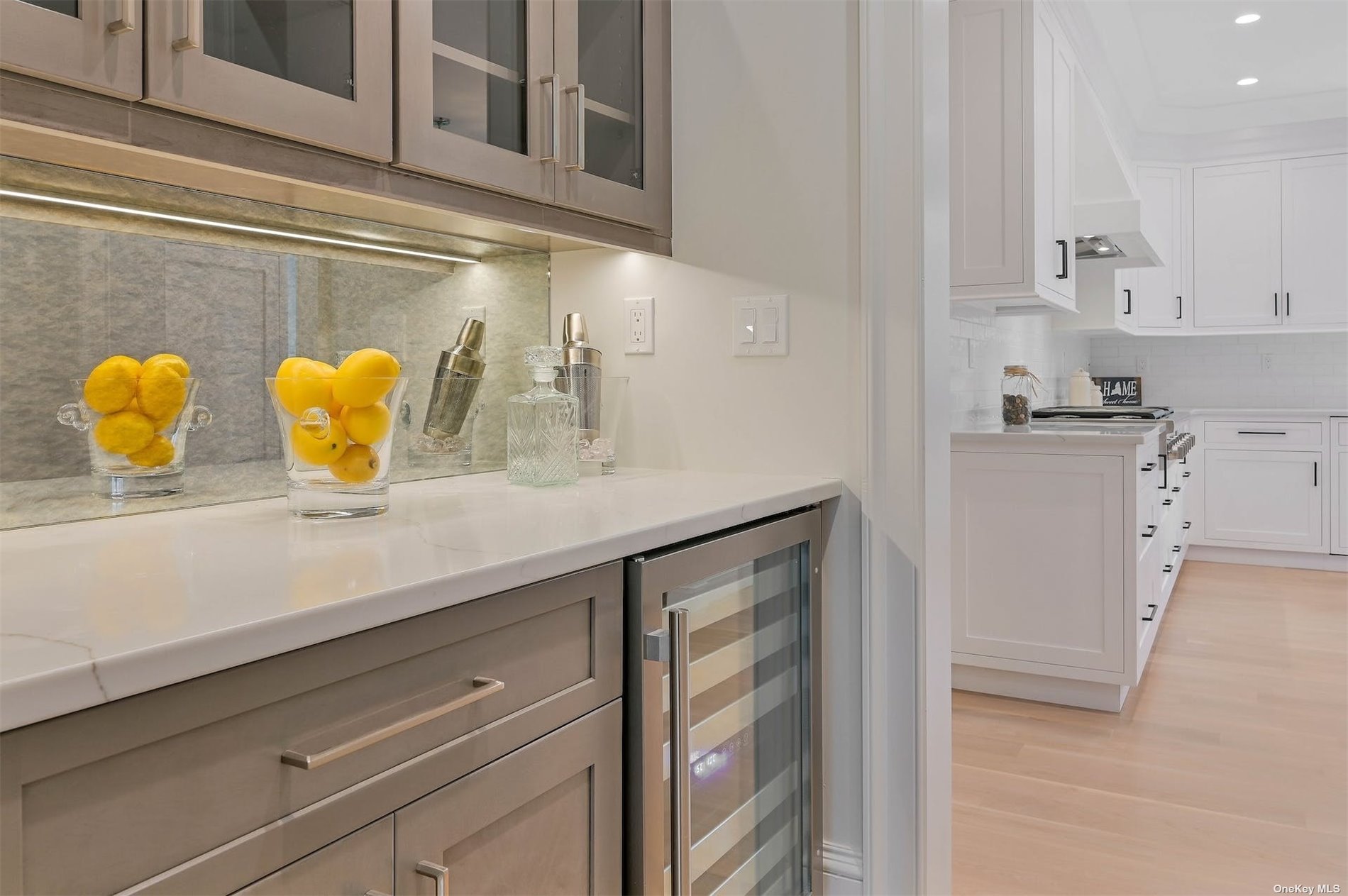 ;
;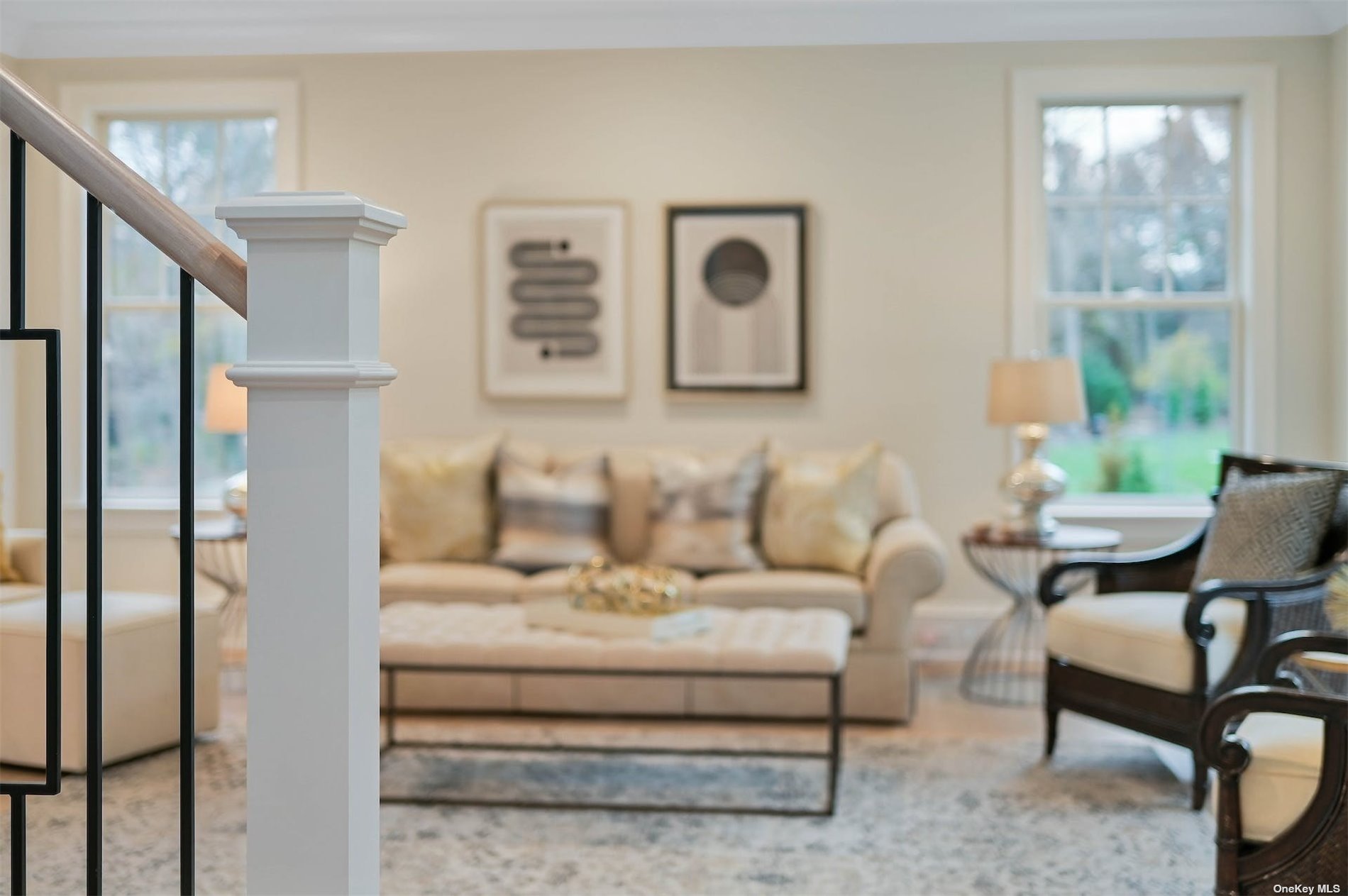 ;
;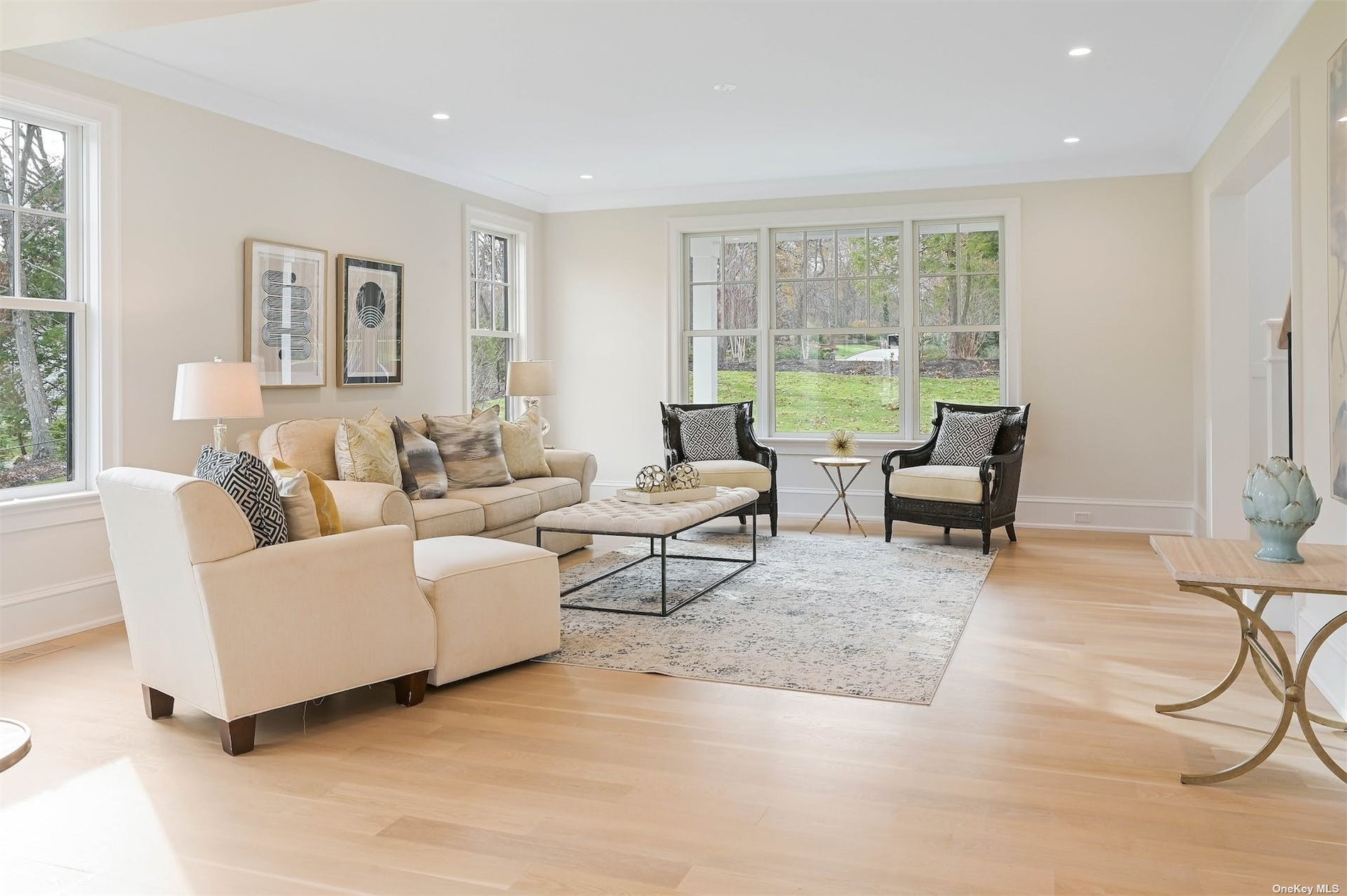 ;
;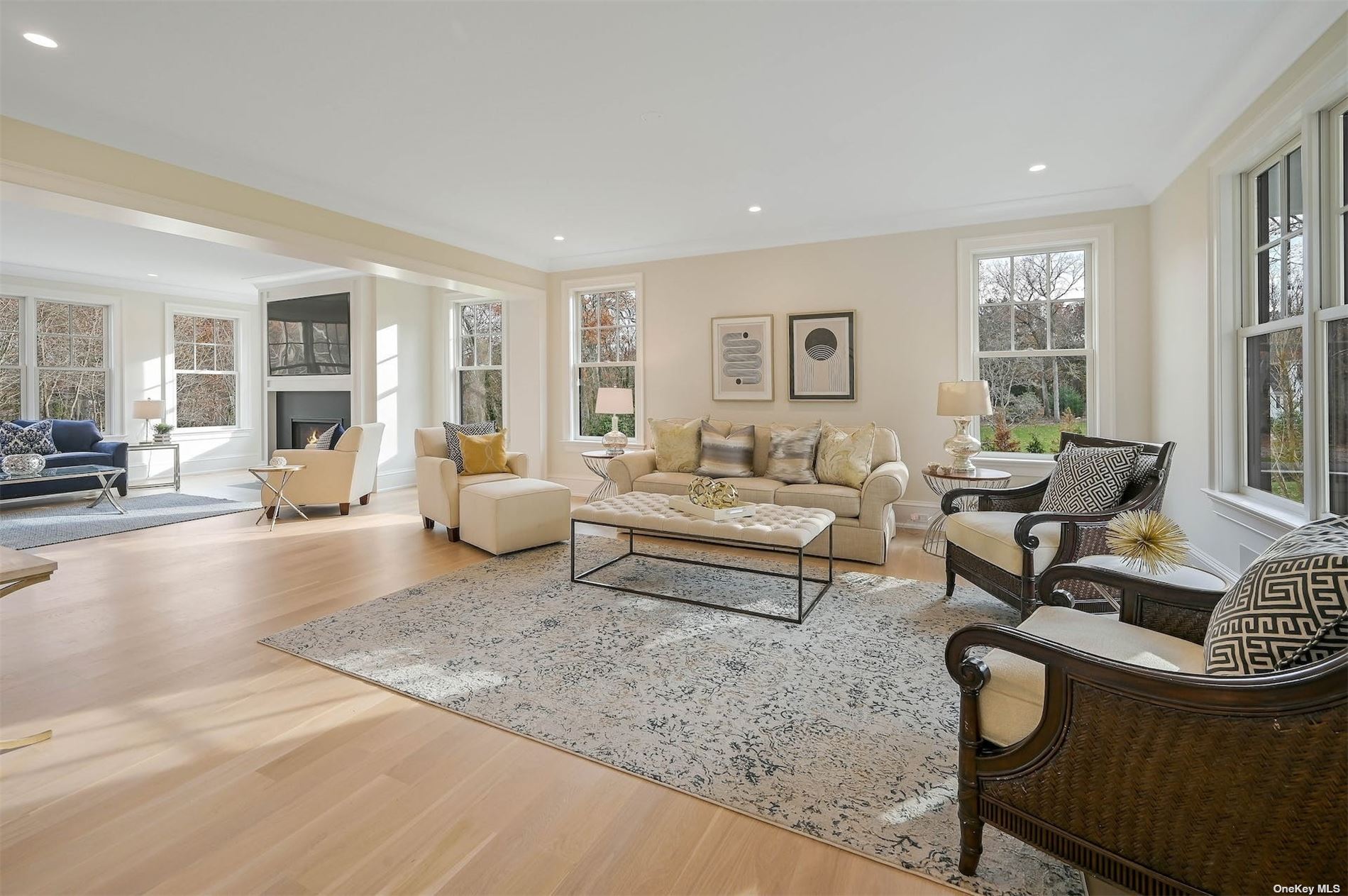 ;
;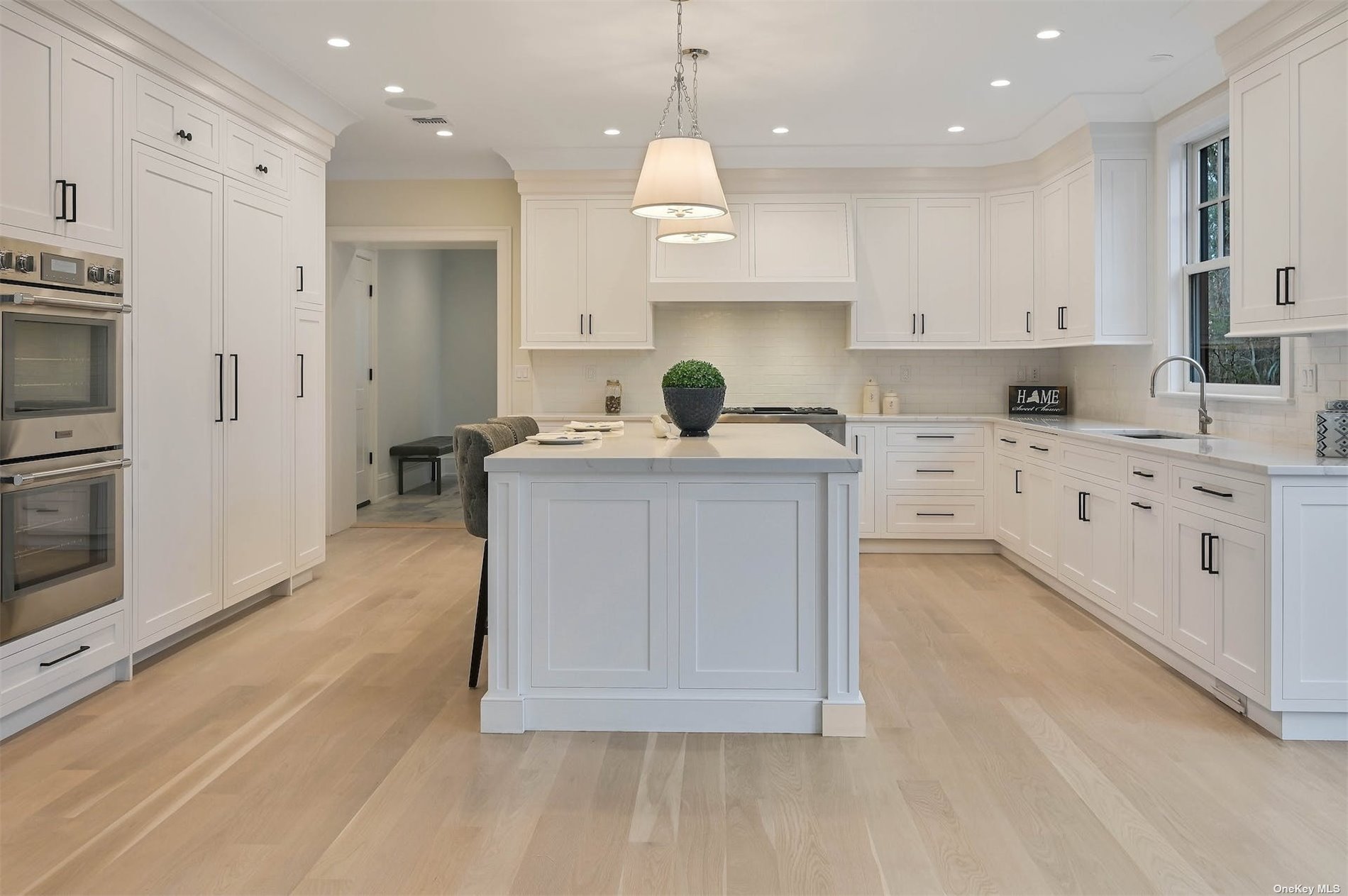 ;
;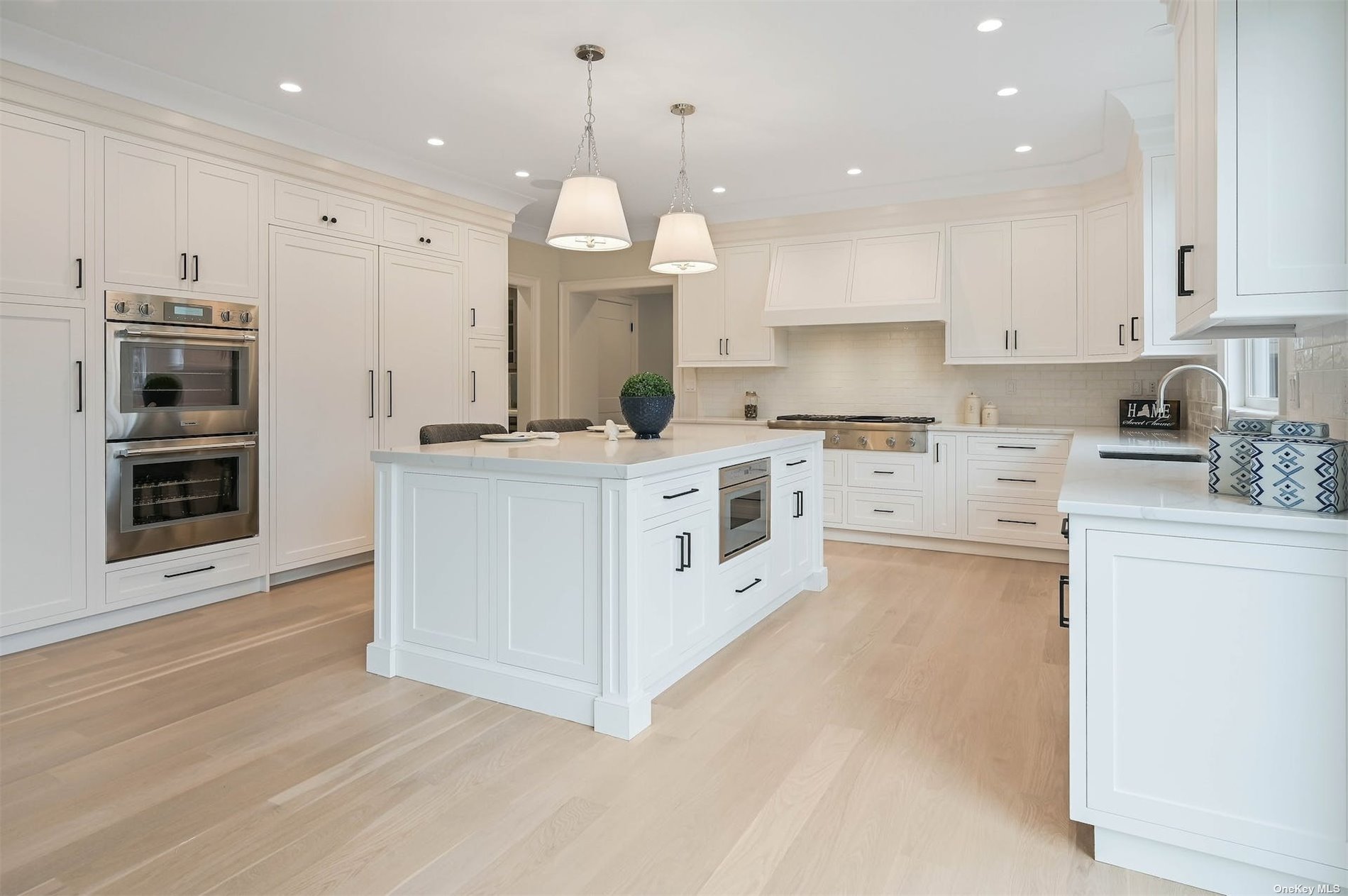 ;
;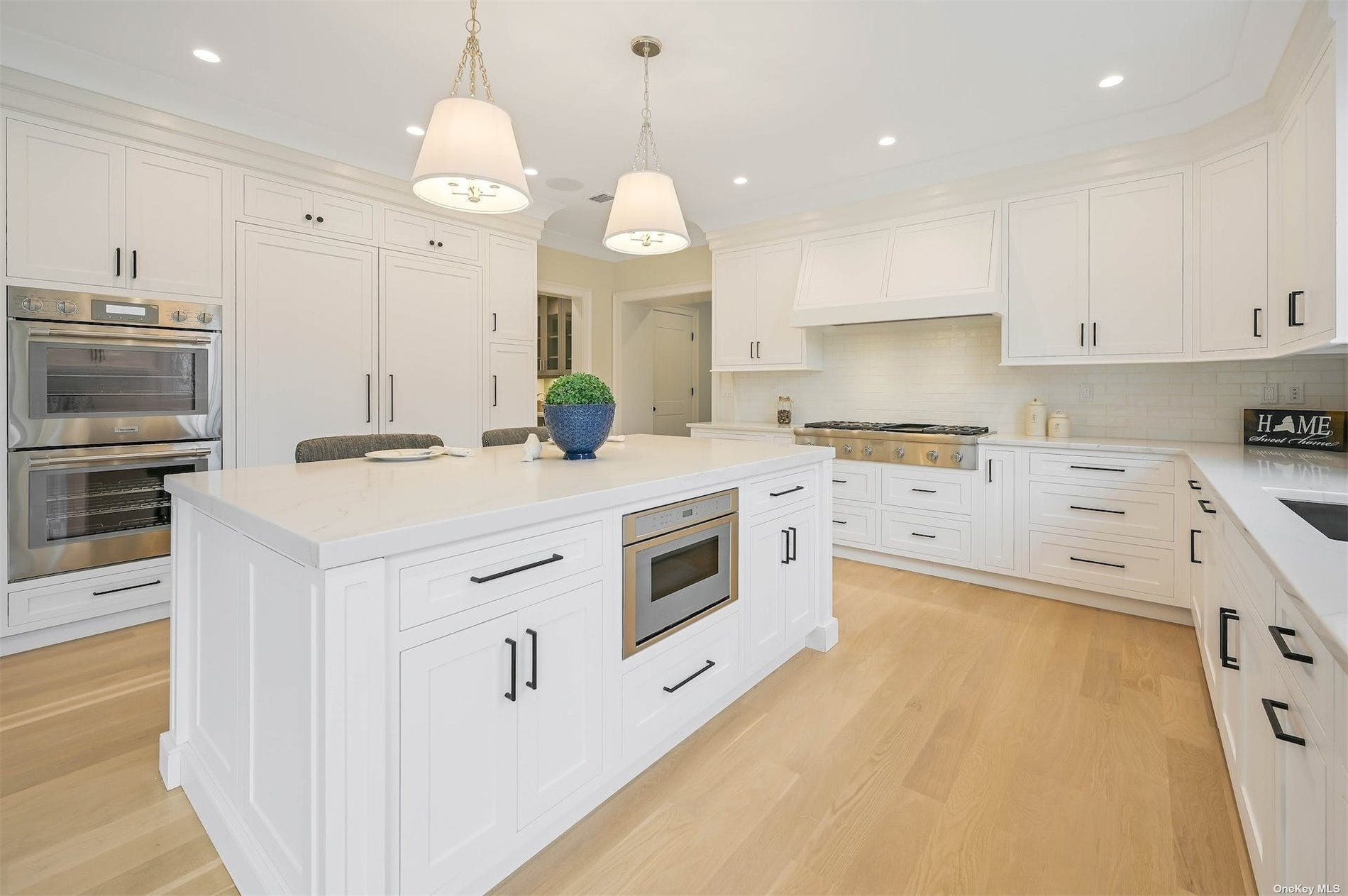 ;
;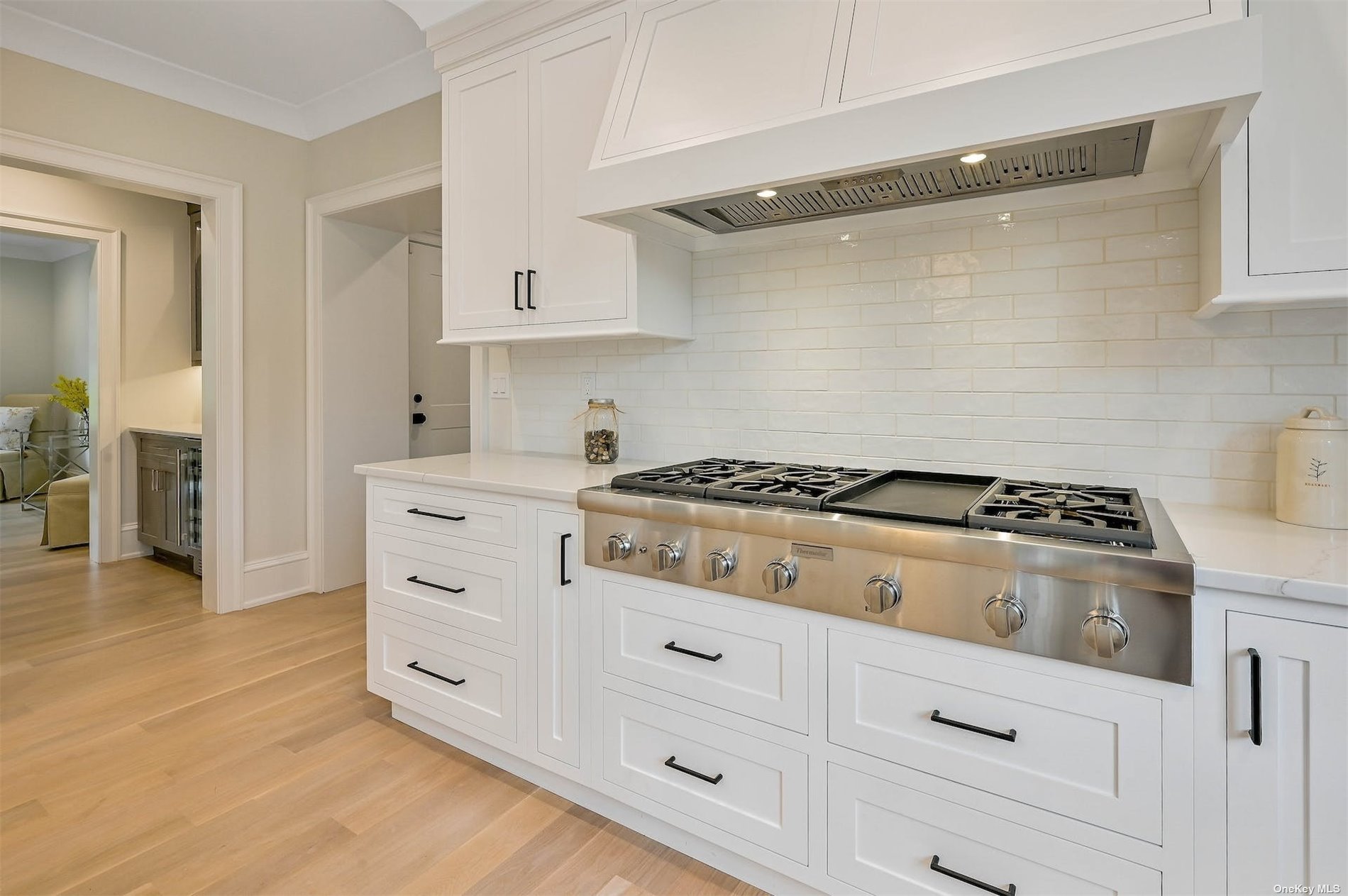 ;
;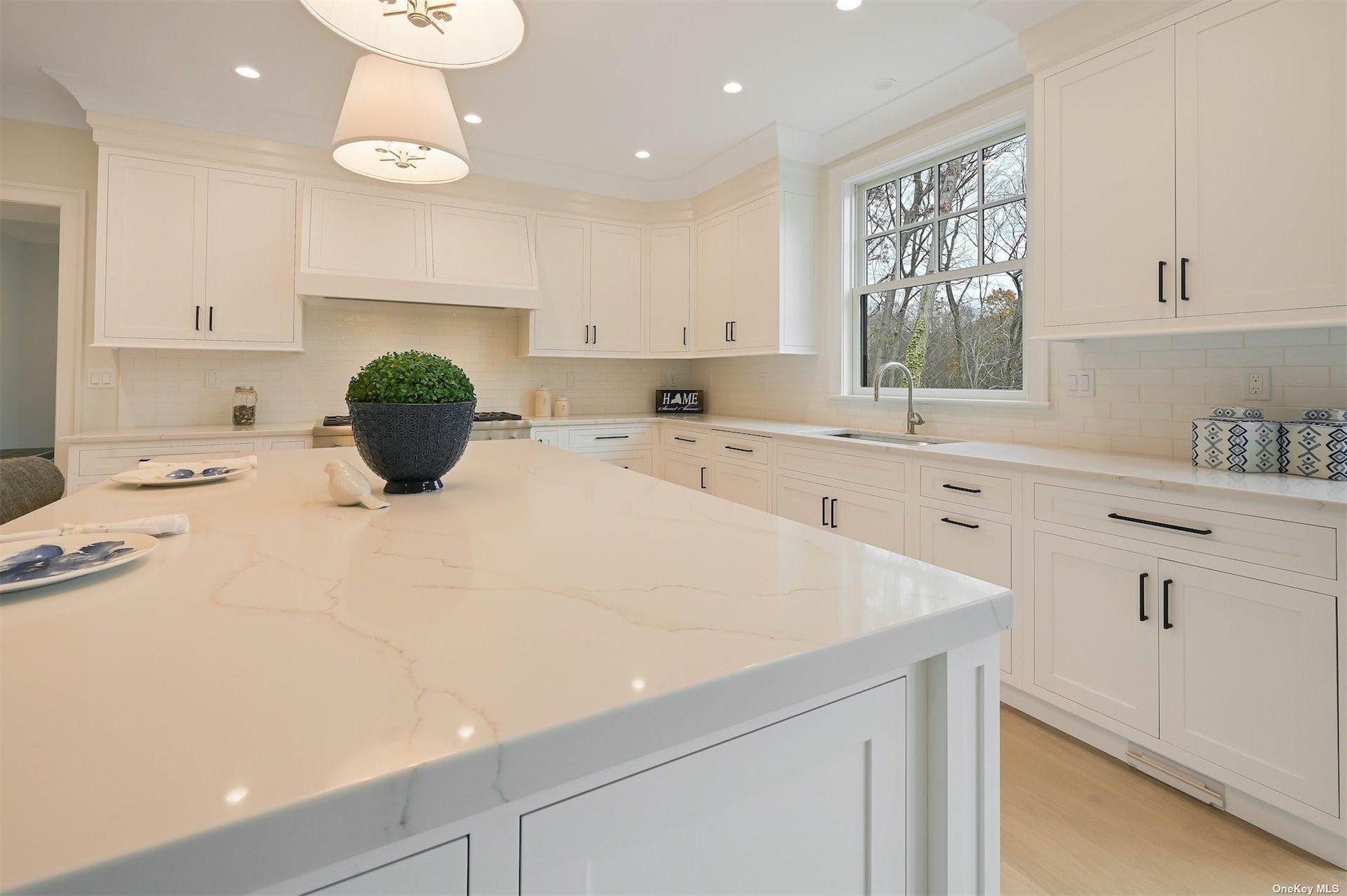 ;
;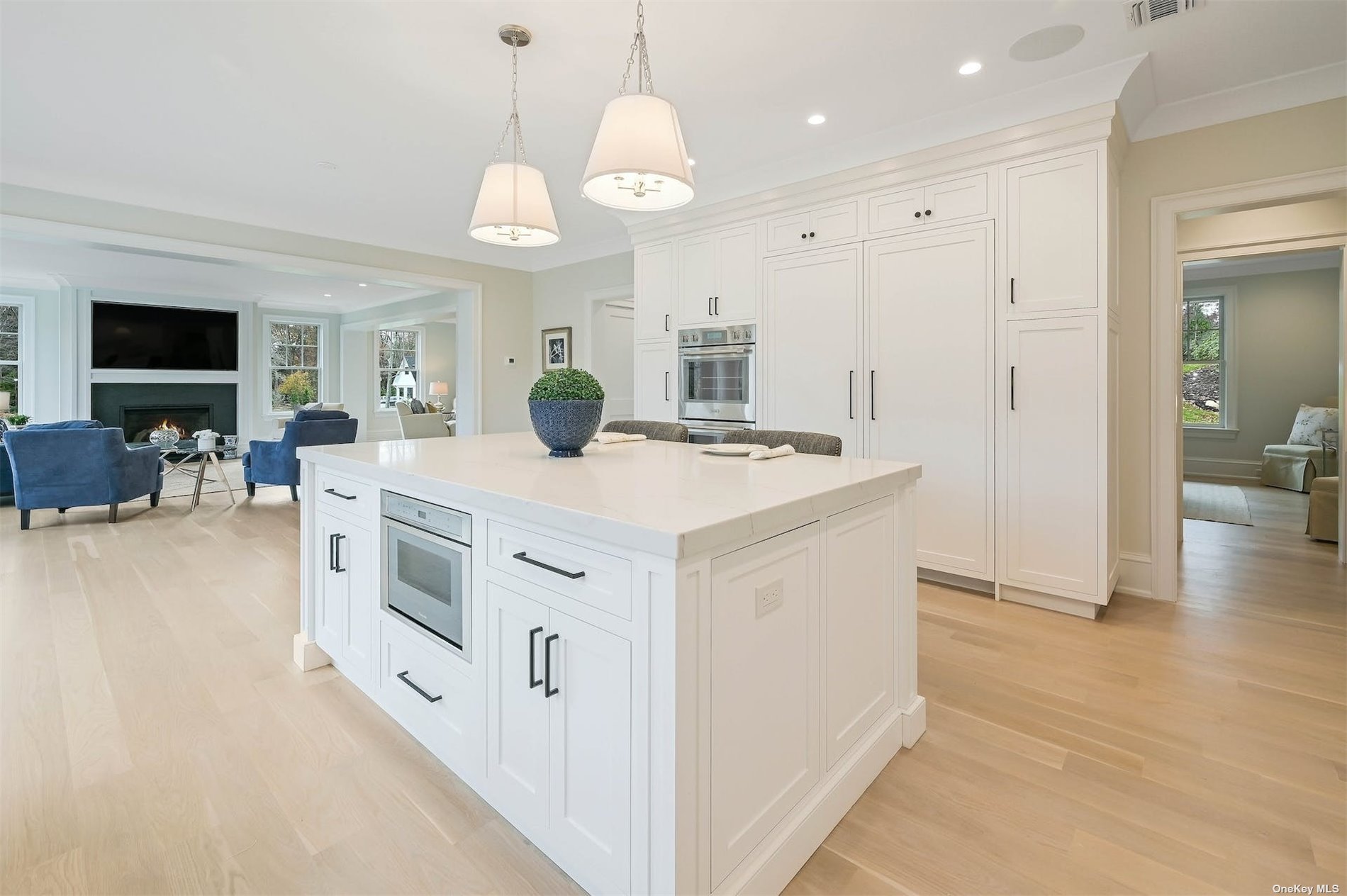 ;
;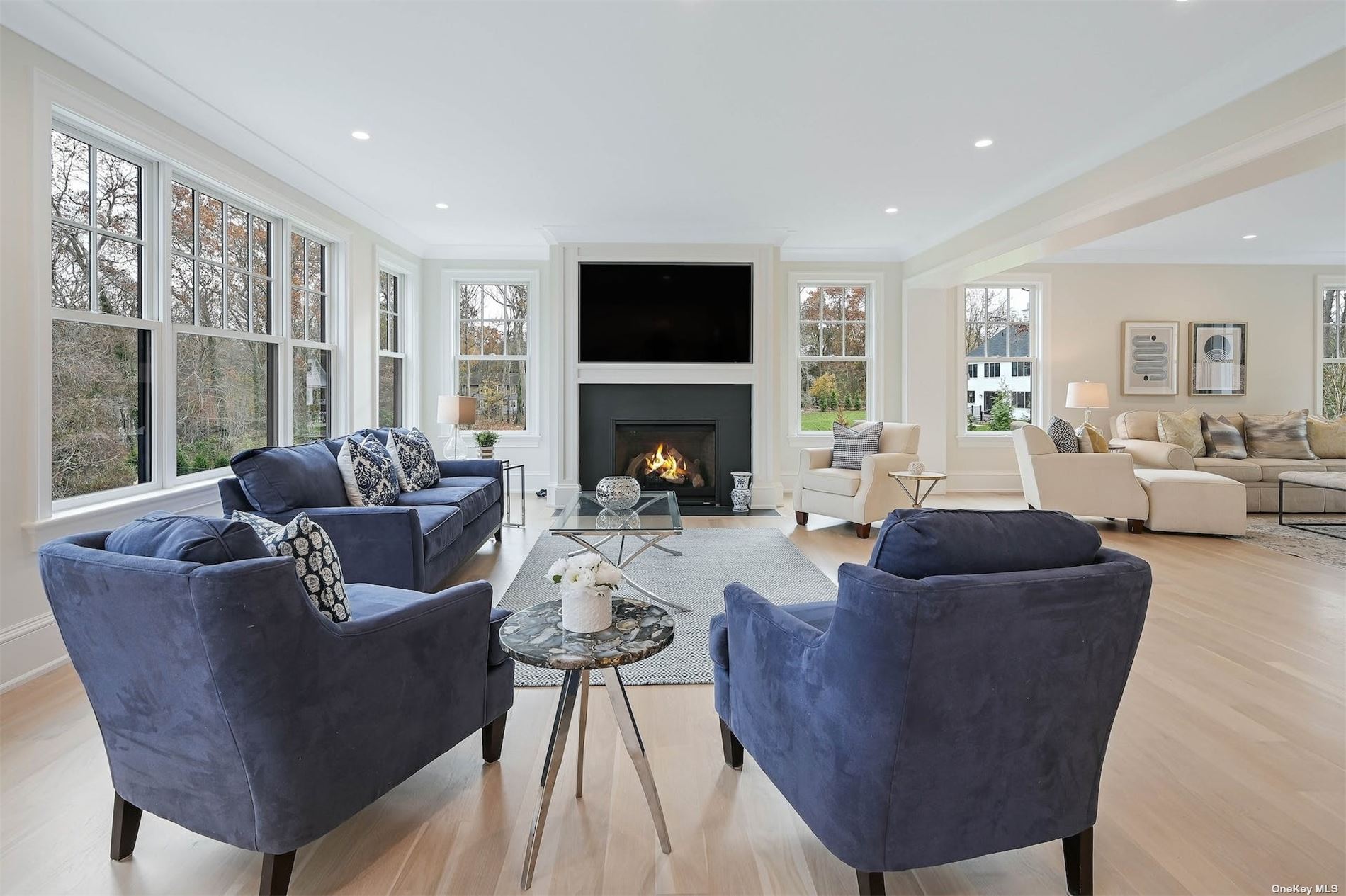 ;
;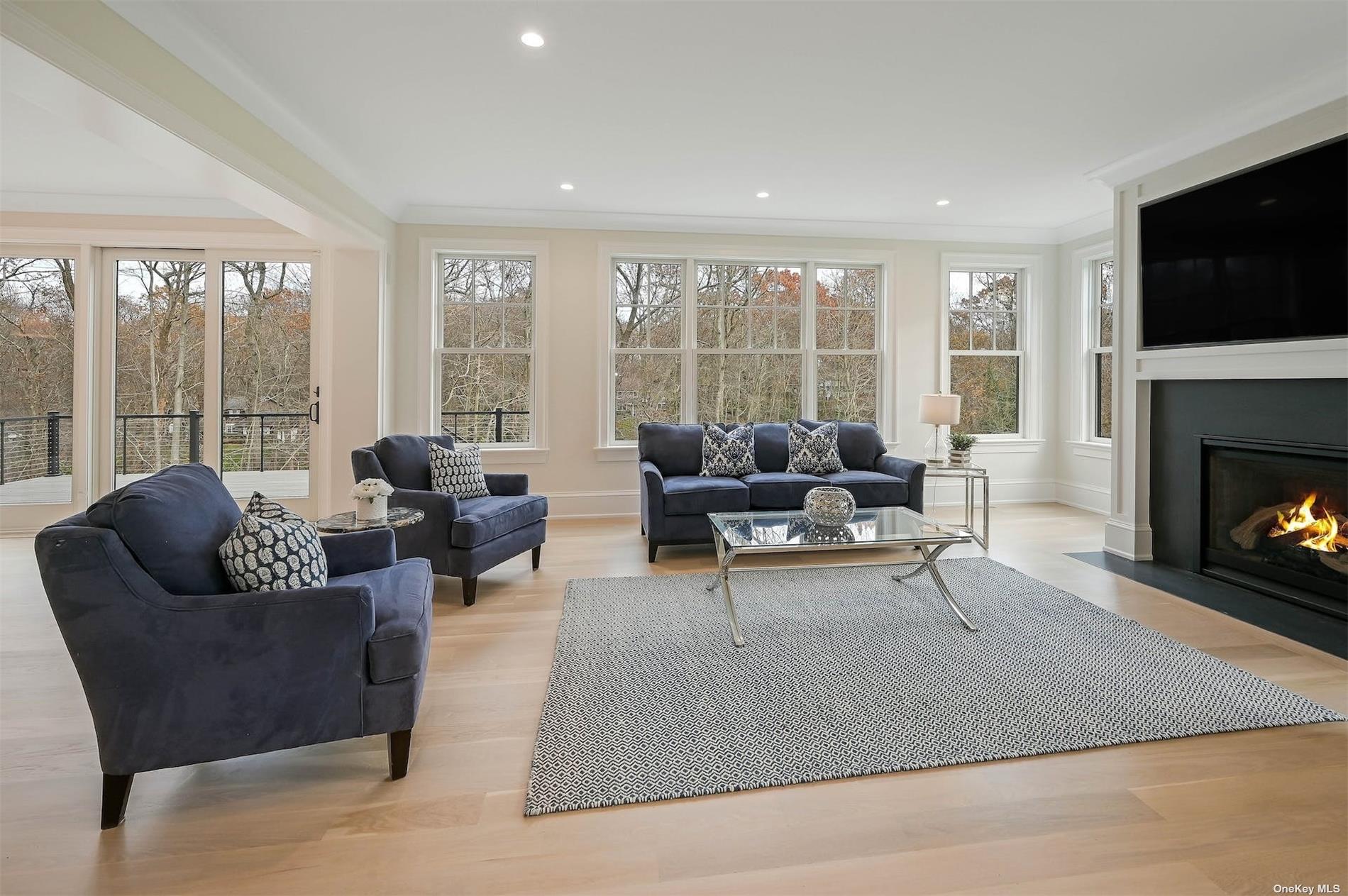 ;
;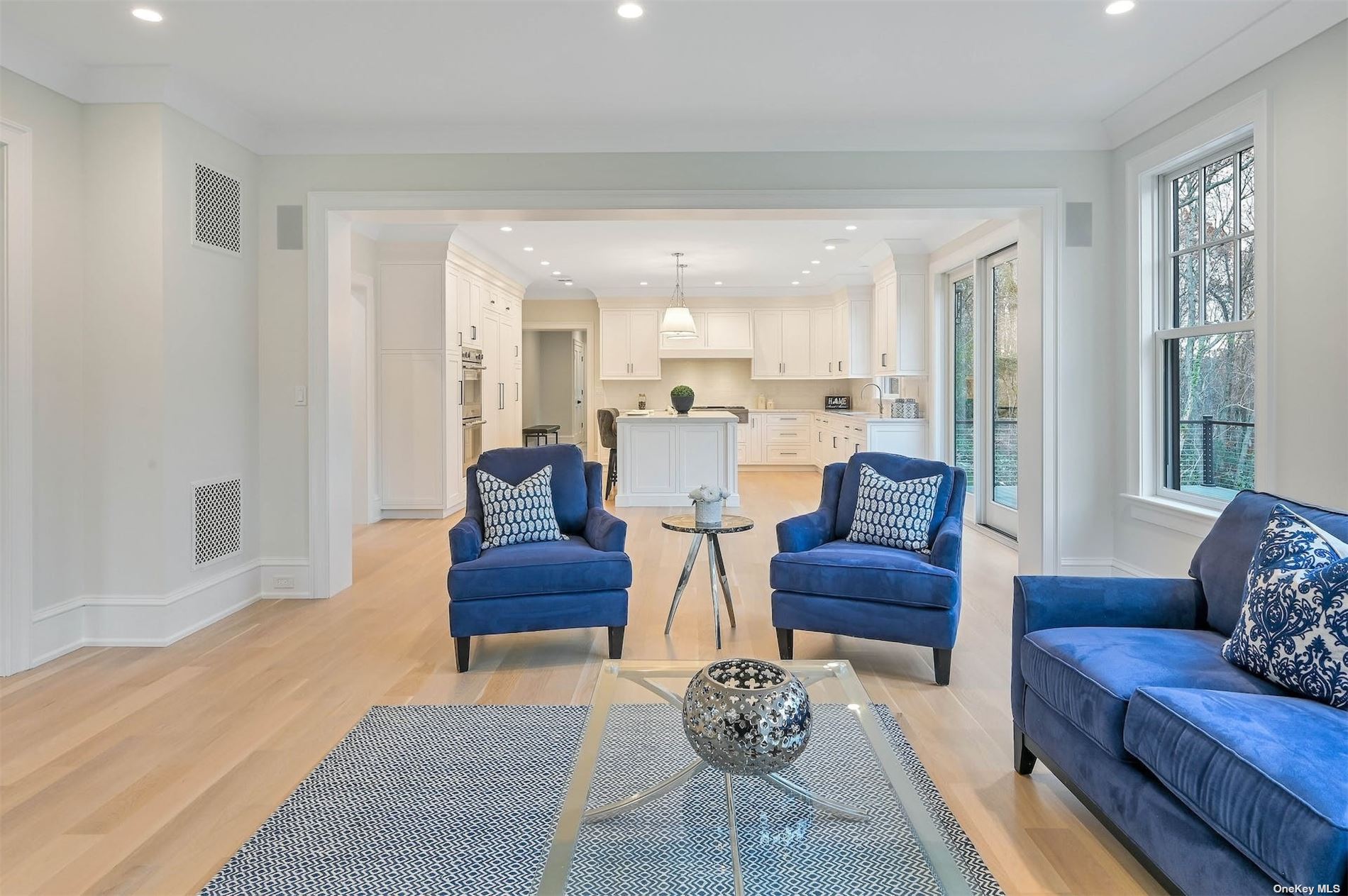 ;
;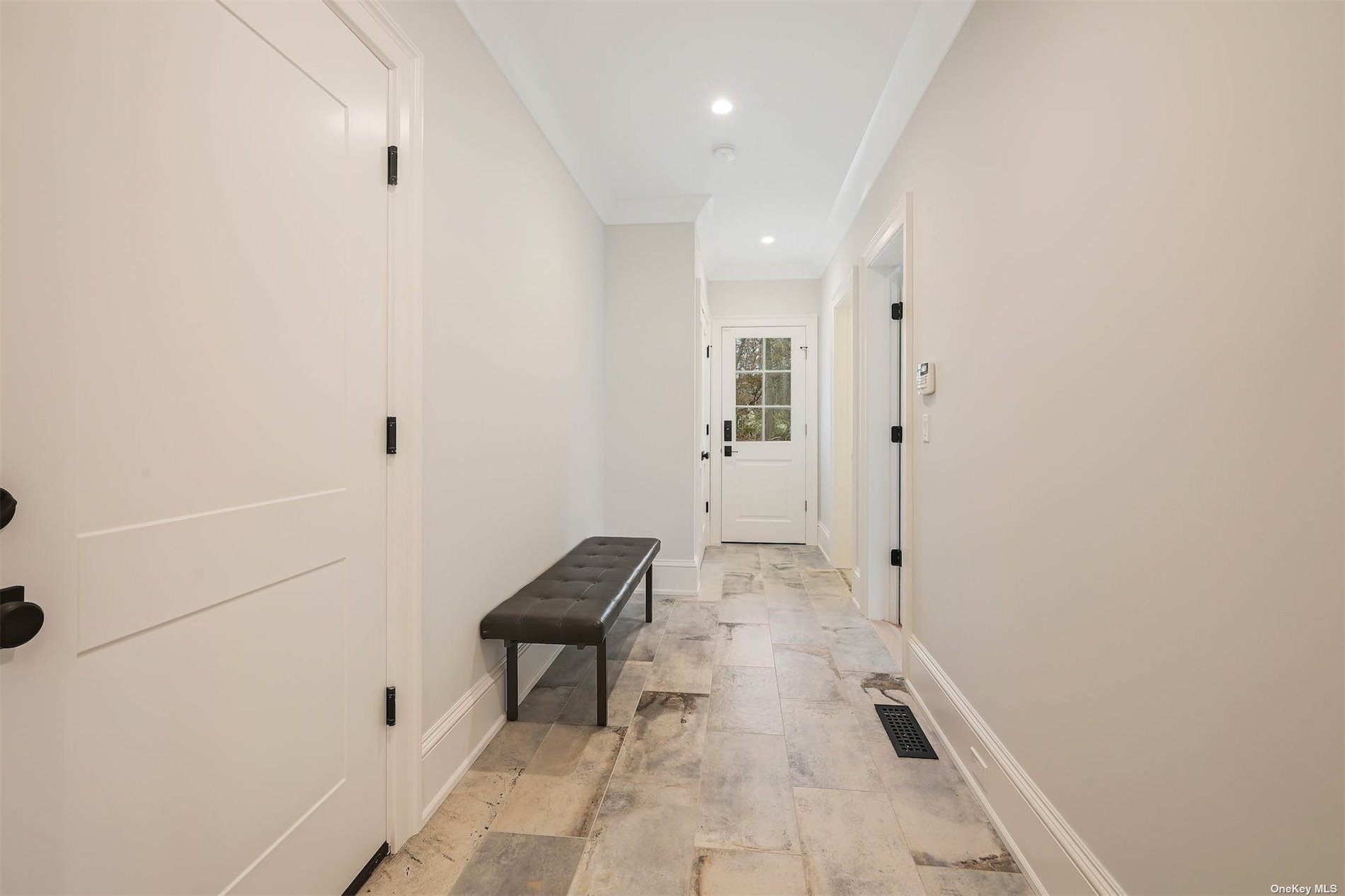 ;
;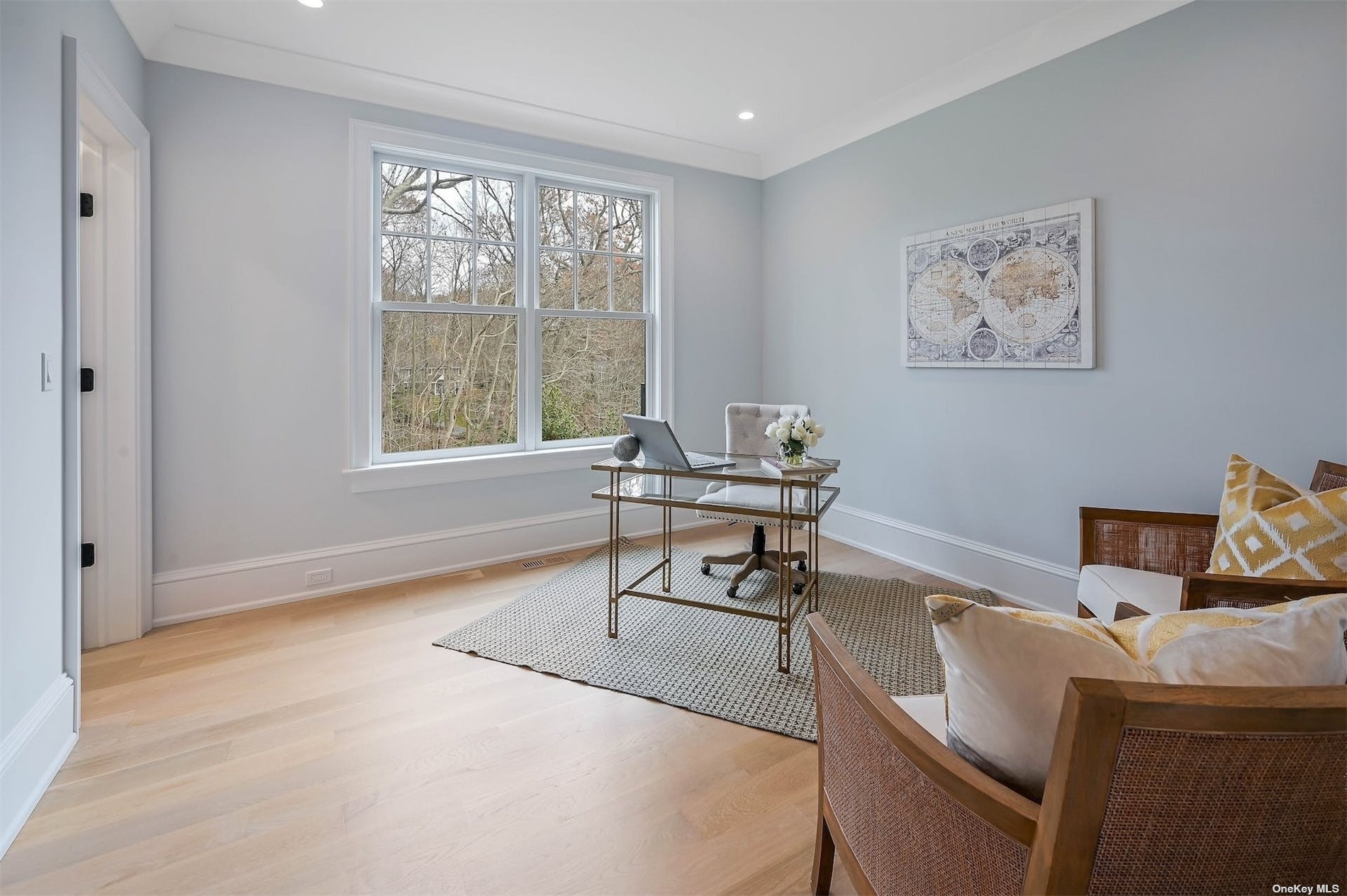 ;
;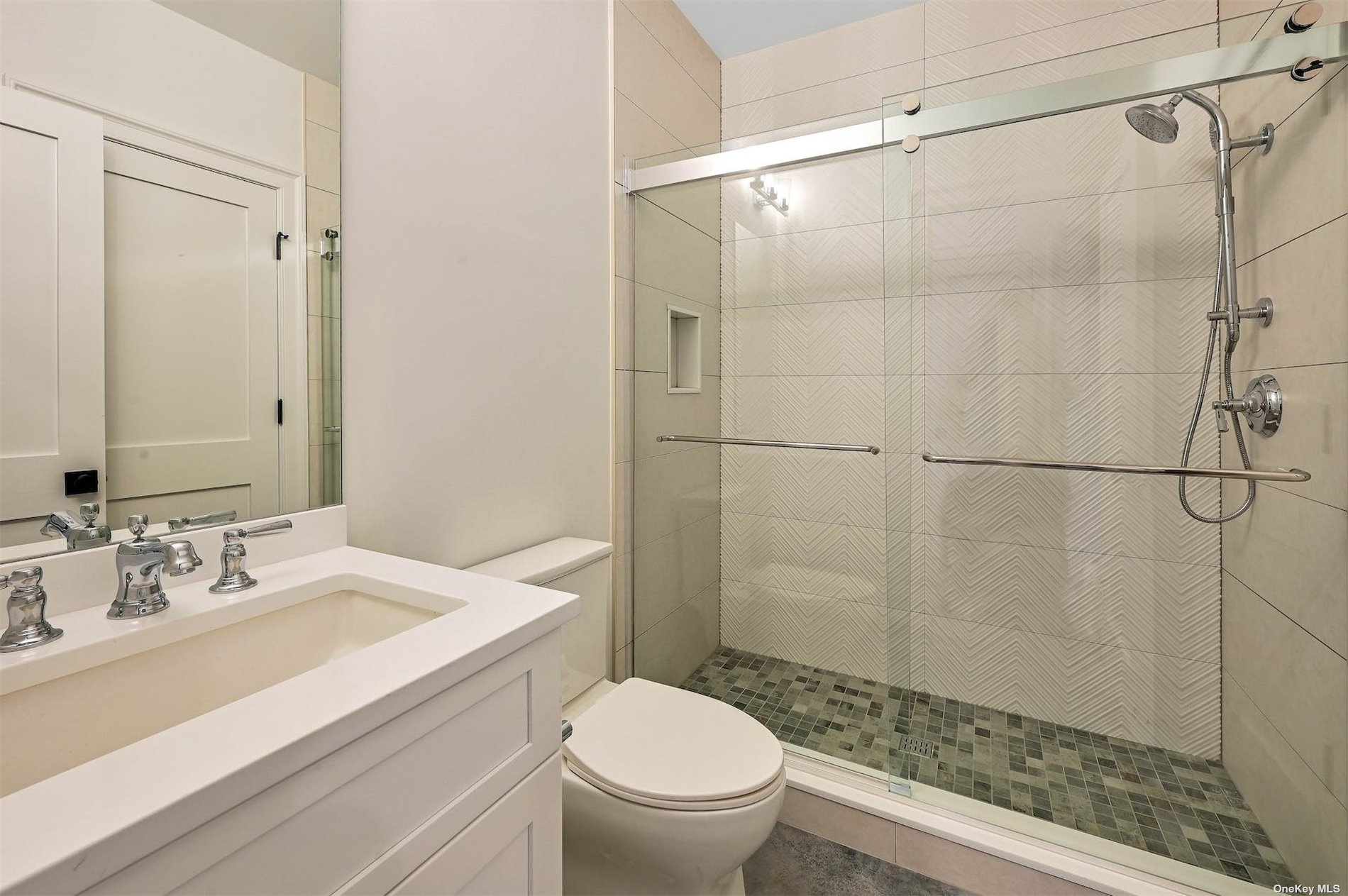 ;
;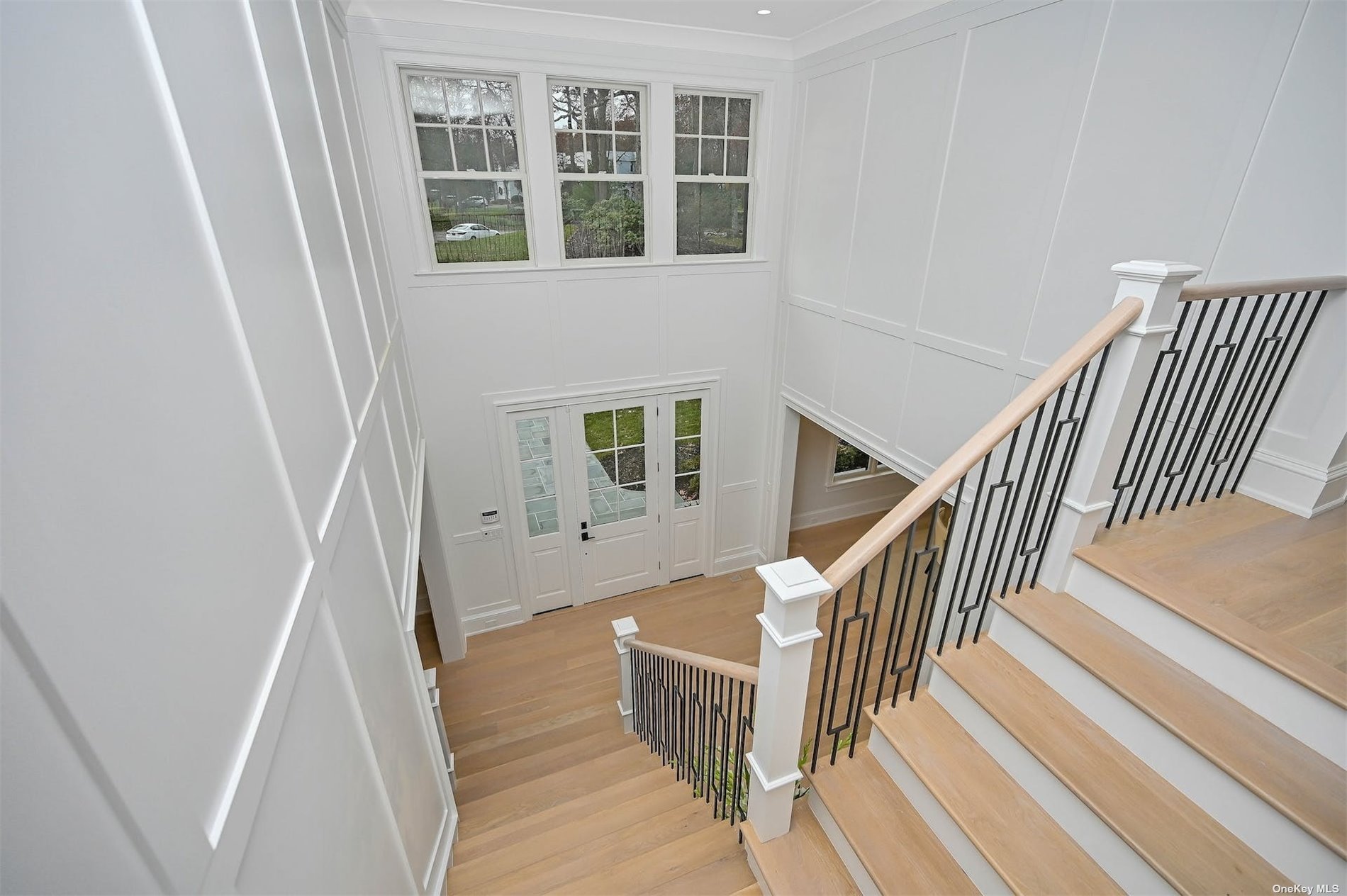 ;
;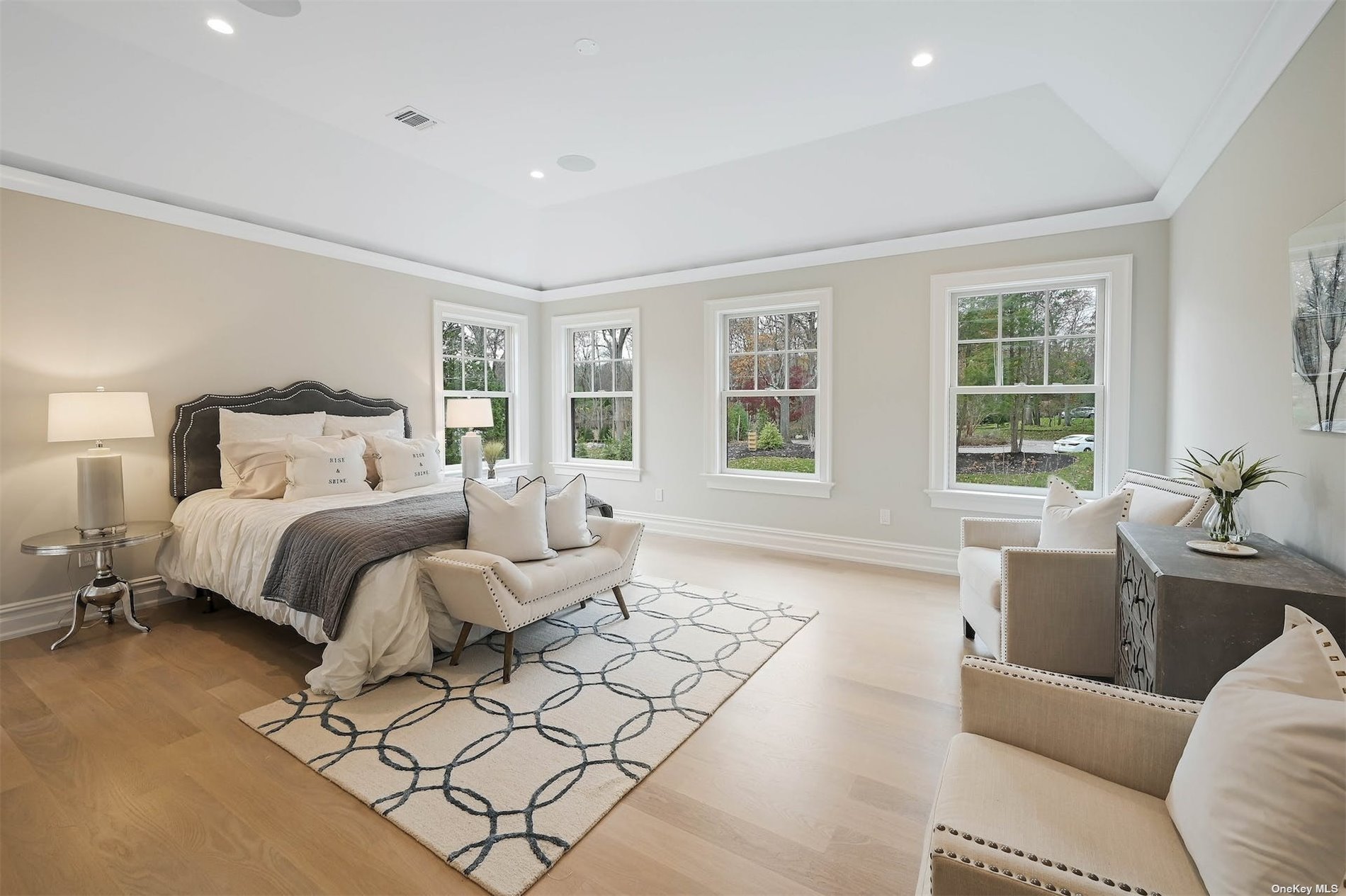 ;
;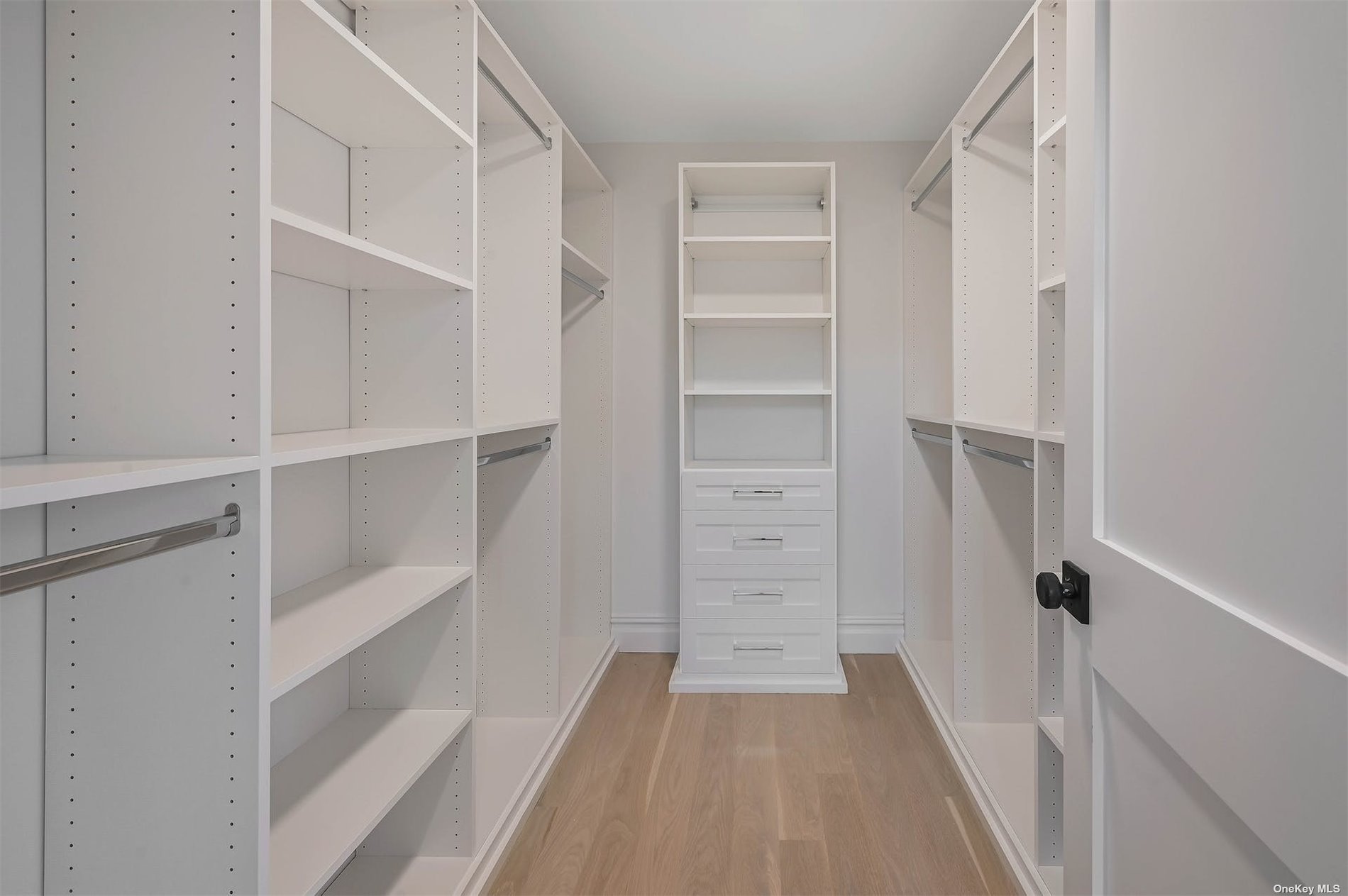 ;
;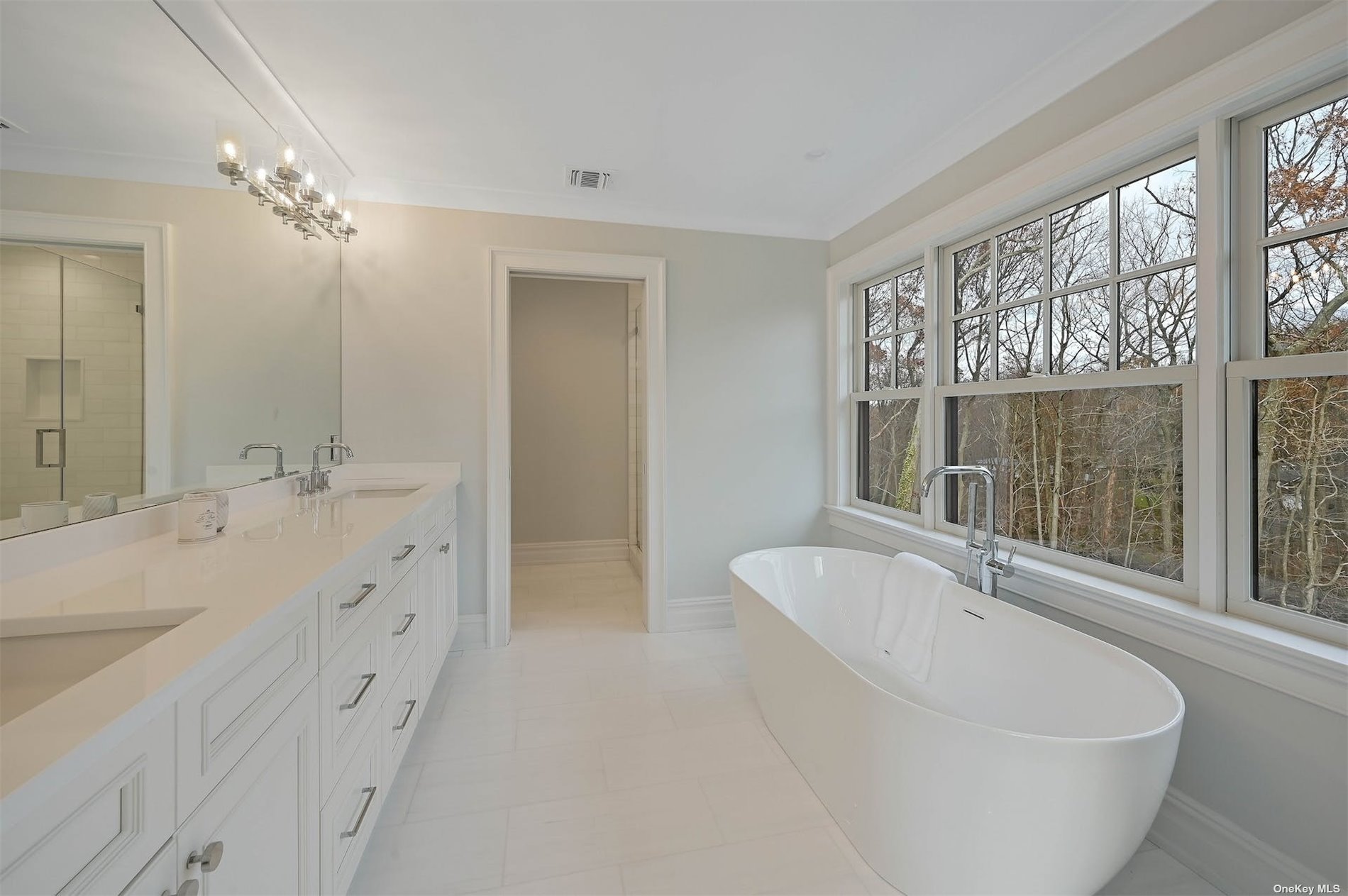 ;
;